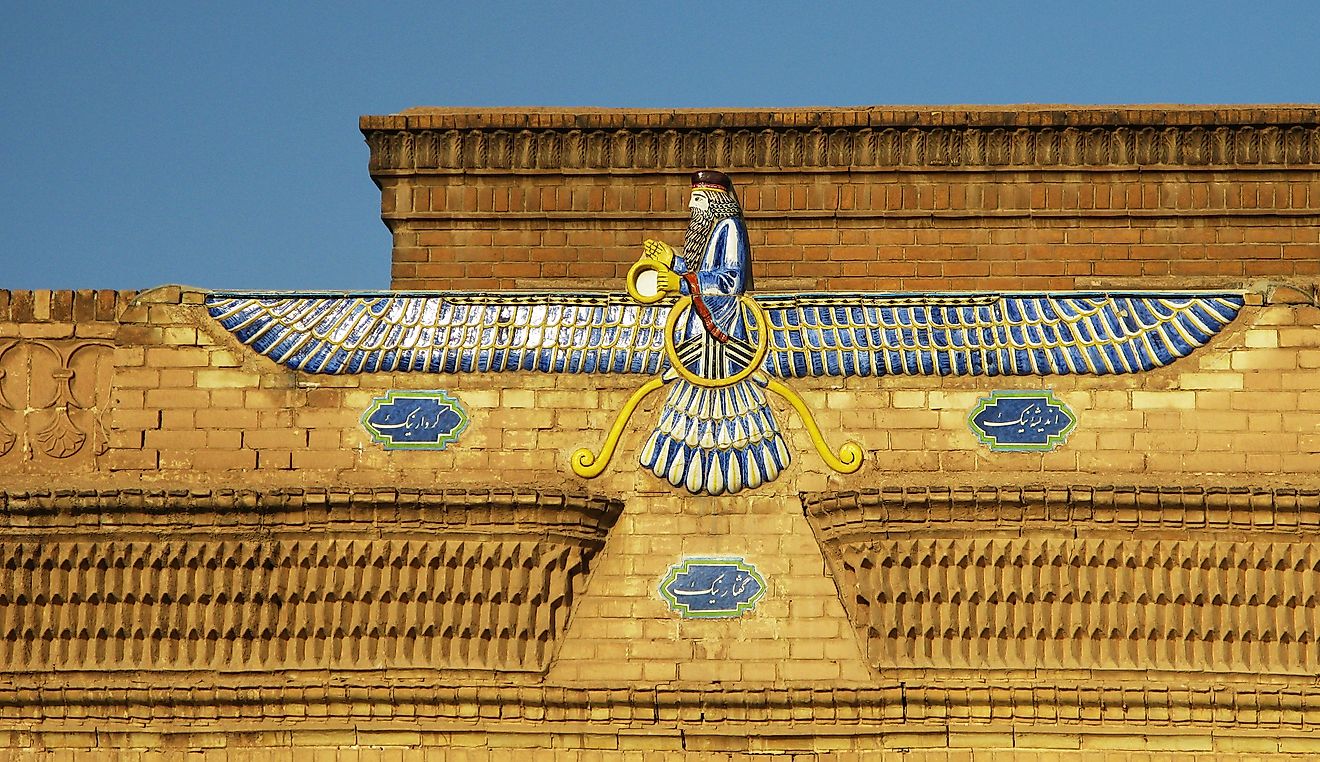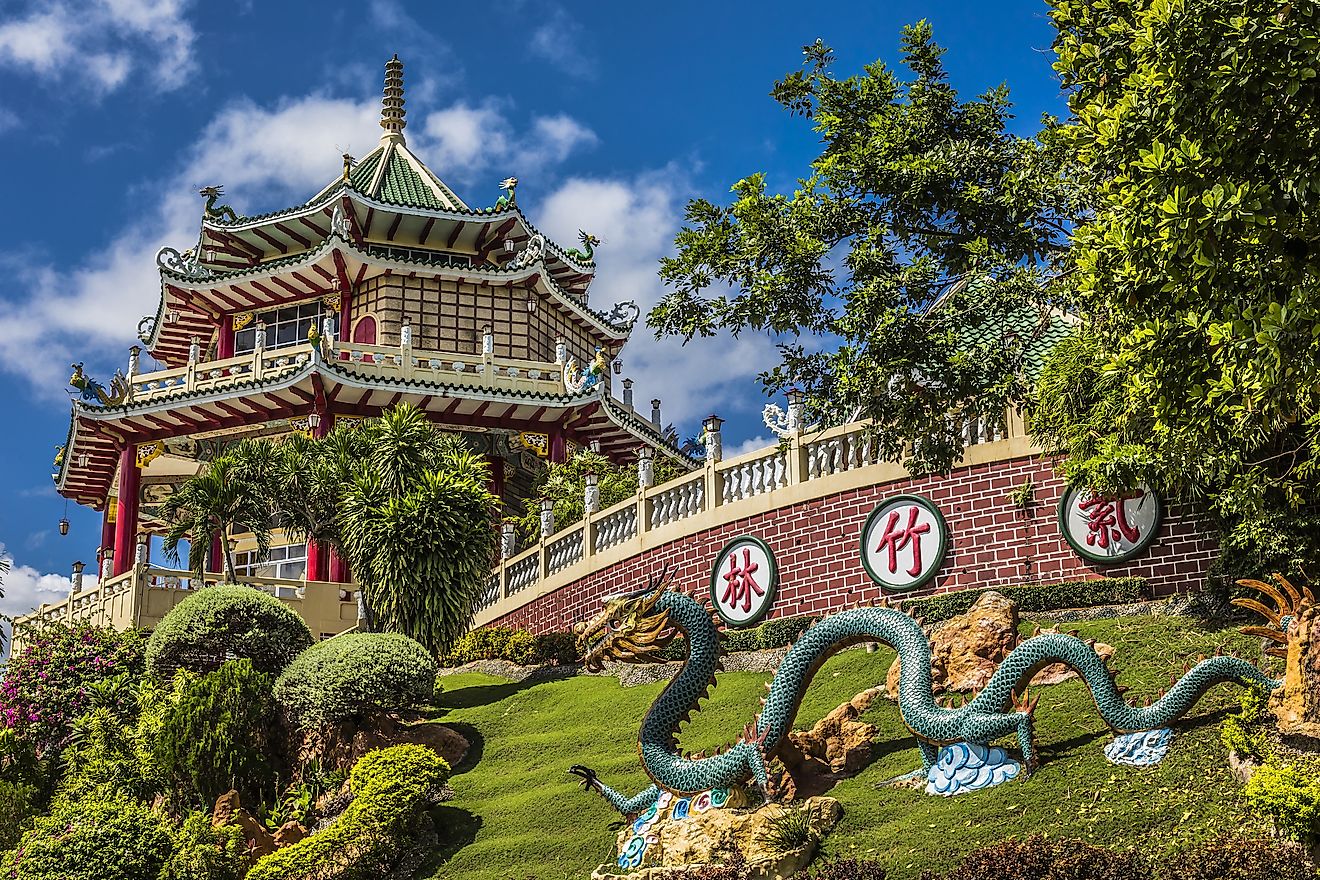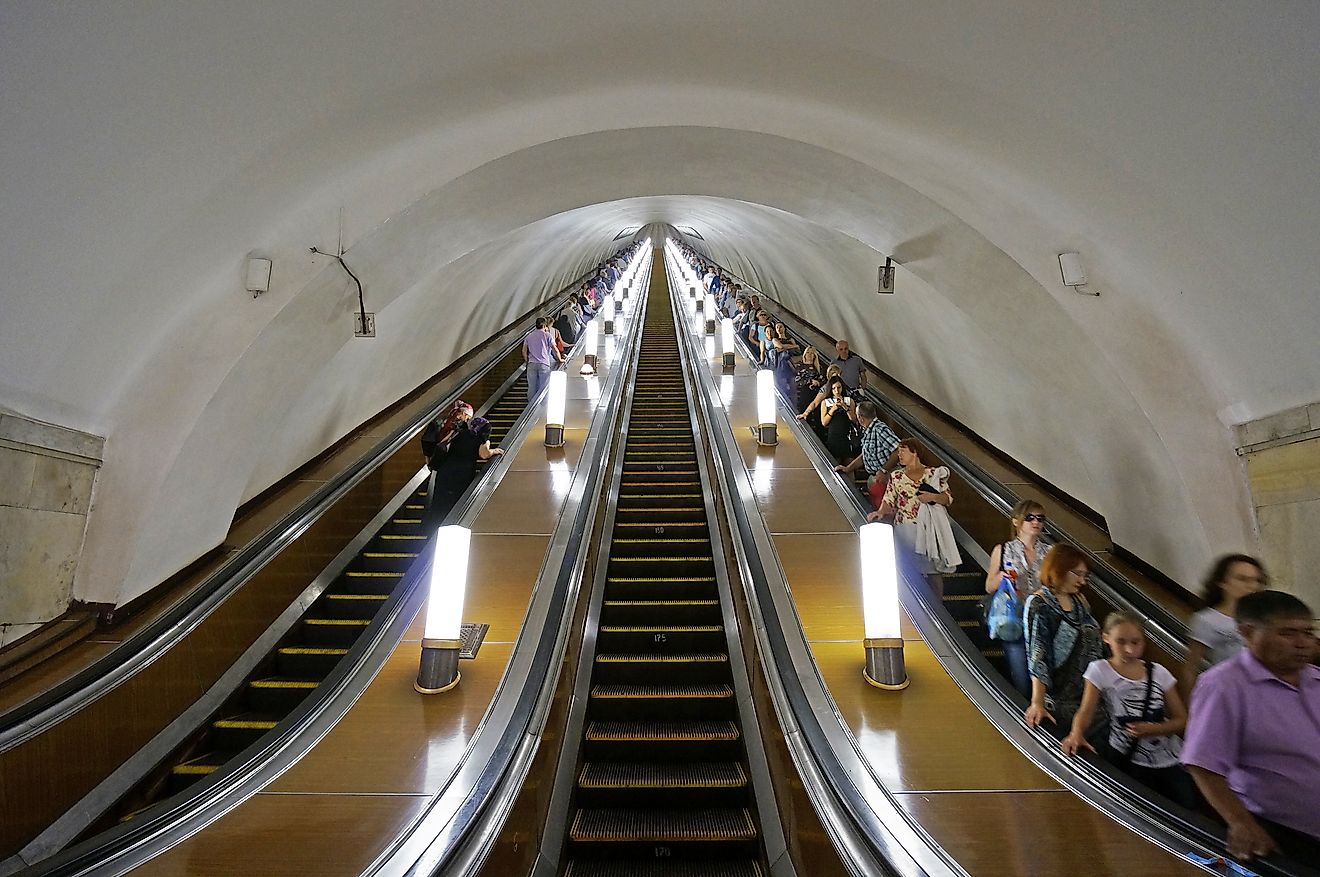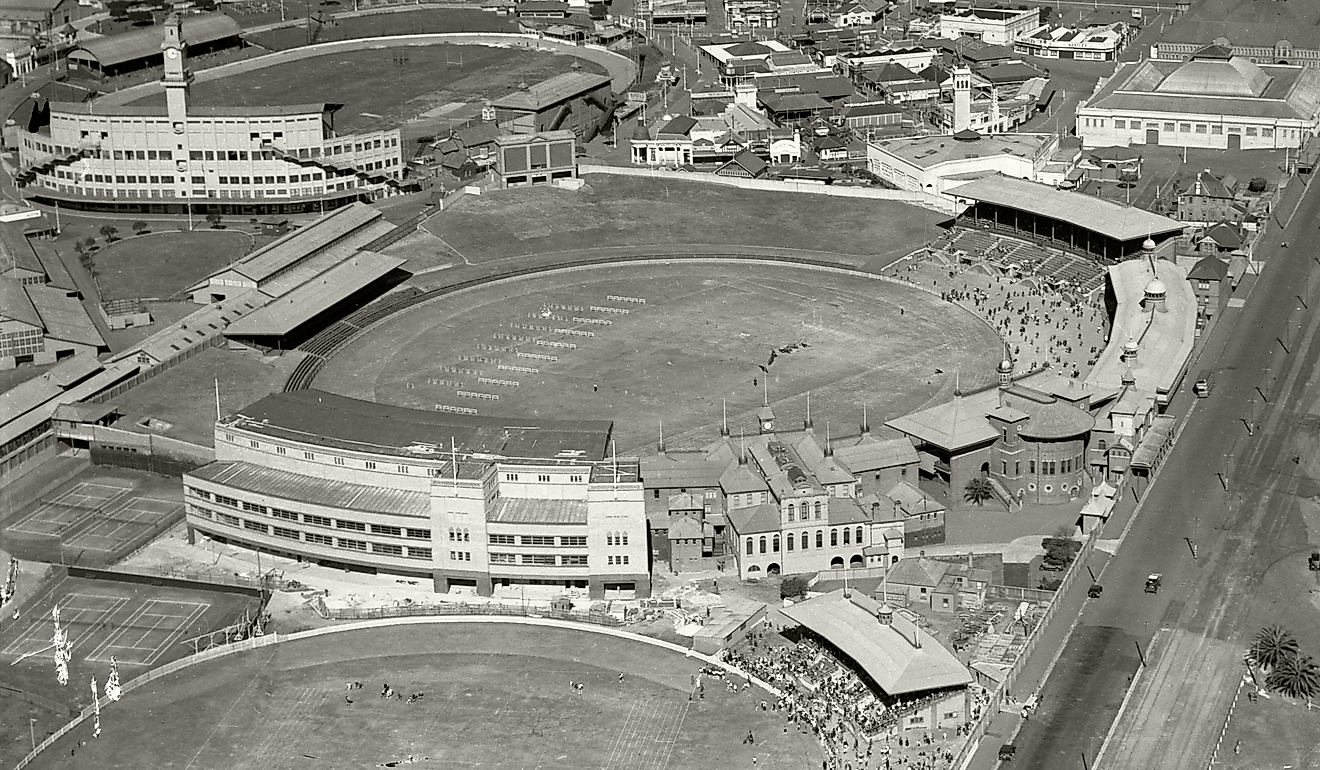10 Iconic Brutalist Structures

The Brutalism architectural movement was a popular design which incorporated the use of concrete to create a unique staircase-style façade. The architectural style originated in European communist countries and was famous around the world in the 1960s and 1970s. Buildings constructed using brutalist architecture had many critics with some including Prince Charles, terming the buildings as “piles of concrete” while others embraced the designs admiring their unique aesthetic appeal.
10. National Theatre - London, UK

The National Theatre in London is also known as the Royal National Theatre. The theater was constructed in the 1970s and was opened in 1976. Sir Denys Lasdun and Peter Softley were the chief architects in charge with the theater’s architectural design. The architects decided to give the National Theatre a Brutalism architectural design which was at its peak in the 1970s. Sir Lasdun wanted the building to depict architecture as urban landscape. The building is made up of three separate theaters; The Olivier Theatre, The Lyttelton Theatre, and the Dorfman Theatre.
9. FBI Headquarters - Washington, USA

The J. Edgar Hoover Building in Washington D.C. has the distinction of being the headquarters of the Federal Bureau Investigation (FBI). The building was named after J. Edgar Hoover, a former director of the FBI. Construction of the building took about ten years beginning in March 1965 and cost over $126.1 million. Construction Company, Charles F. Murphy, and Associates was contracted to construct the immense building and Stanislaw Z. Gladych was hired as the chief architect. The architects came up with the design which featured numerous angular concrete elements on its façade (a common characteristic of Brutalism architecture) while the building rose 11 floors.
8. Boston City Hall - Boston, USA

Boston City Hall is the building which houses the Boston’s seat of government. The design of the building was done by Columbia University professor, Gerhard Kallmann and Columbia University graduate student Michael McKinnell whose design was chosen out of 256 entries. The architects decided to use monumentality in the building’s design to give the Boston City Hall its brutalist architectural style. They were heavily inspired by the Sainte Marie de La Tourette monastery. Construction of the Boston City Hall was handled by the Architects and Engineers for the Boston City Hall who broke ground in 1963 and had completed the construction in 1968.
7. Habitat 67 - Montreal, Canada

Habitat 67 (also known as Habitat) is a model housing complex located in Montreal, Canada. The concept of Habitat 67 was conceived by Canadian architect, Moshe Safdie while he was completing his Master's thesis at McGill University. The architect later approached the organizing committee of Expo '67 to have his masterpiece used as a pavilion during the world expo. The complex was made up 146 housing units constructed using prefabricated concrete forms.
6. Unite d'Habitation - Marseille, France

Unite d’Habitation is a residential housing complex situated in Marseille, France. The building was constructed between 1947 and 1952 and was designed by the combined efforts of Le Corbusier and Nadir Afonso. Rough-cast concrete was predominantly used on the building’s exterior, giving the Unite d’Habitation a brutalism architectural feel. Many architects and scholars believe that the design of the Unite d’Habitation was most influential in the development of the brutalism architecture of the 1960s. In 2016, the building was listed as a UNESCO World Heritage Site and was also designated by the French government as a historical monument.
5. Trellick Tower - London, UK

Trellick Tower is a 322-foot tall residential building located in Kensal Town, London. The building is made up of 31 floors and contains 217 flats. The construction of the Trellick Tower was commissioned by the Greater London Council in 1966 and was designed by Erno Goldfinger who gave the building a brutalist architectural design with a predominantly concrete exterior. Construction of the Trellick Tower was completed in 1972. The tower’s unique design was the inspiration of a 1975 novel titled “High Rise.”
4. Western City Gate - Belgrade, Serbia

Western City Gate (also known as the Genex Tower) is a 500 feet tall skyscraper located in the Serbian city of Belgrade in the Novi Beograd municipality. The skyscraper is made up of two towers which are interconnected by a two-storey bridge. The shorter tower is capped by a revolving restaurant. The Western City Gate was designed by Russian architect, Mihajo Mitrovic in 1977 who gave the building a brutalist architectural design. Mihajo intended to have the building resemble a tall gate. The building was completed in 1979 and covers an area of 170,000 square feet and has 36 stories.
3. The Barbican - London, UK

The Barbican Center is an arts center situated on Silk Street in London, UK and is home to BBC Symphony Orchestra. The performance arts center is the largest in Europe with its largest theater, The Barbican Hall having a capacity of 1,943 people. British architectural firm, Chamberlin, Powell, and Bon was in charge of the design of the center and the firm incorporated the use of concrete in the building’s exterior and a multi-level layout to produce a brutalist architectural design. The design has elicited varied opinions with some people admiring its unique design while others seeing it as an eye sore (the building was voted as London’s ugliest building in 2003).
2. Whitney Museum - New York, USA

The Whitney Museum of American Art is situated in Manhattan, New York. The museum has one of the largest collections of American artifacts with over 21,000 items being in its permanent collection. The museum was named after, Gertrude Vanderbilt Whitney, a prominent American art collector. Marcel Breuer and Hamilton P. Smith were in charge of the design and construction of the building. The building features external upside-down windows and a staircase granite façade that gave the Whitney Museum its unmistakable brutalist looks.
1. Embassy of Russia - Havana, Cuba

The Embassy of Russia building in Havana, Cuba, is a tall, multi-storey skyscraper whose unique design makes it stand out in the city’s skyline. Construction of the Embassy began in 1978 and ended in 1987 and was opened as the Embassy of the Soviet Union but was changed to become the Russian Embassy after the collapse of the Eastern Bloc in 1989. The building, which resembles a sword, has awed architects with its brutalist design











