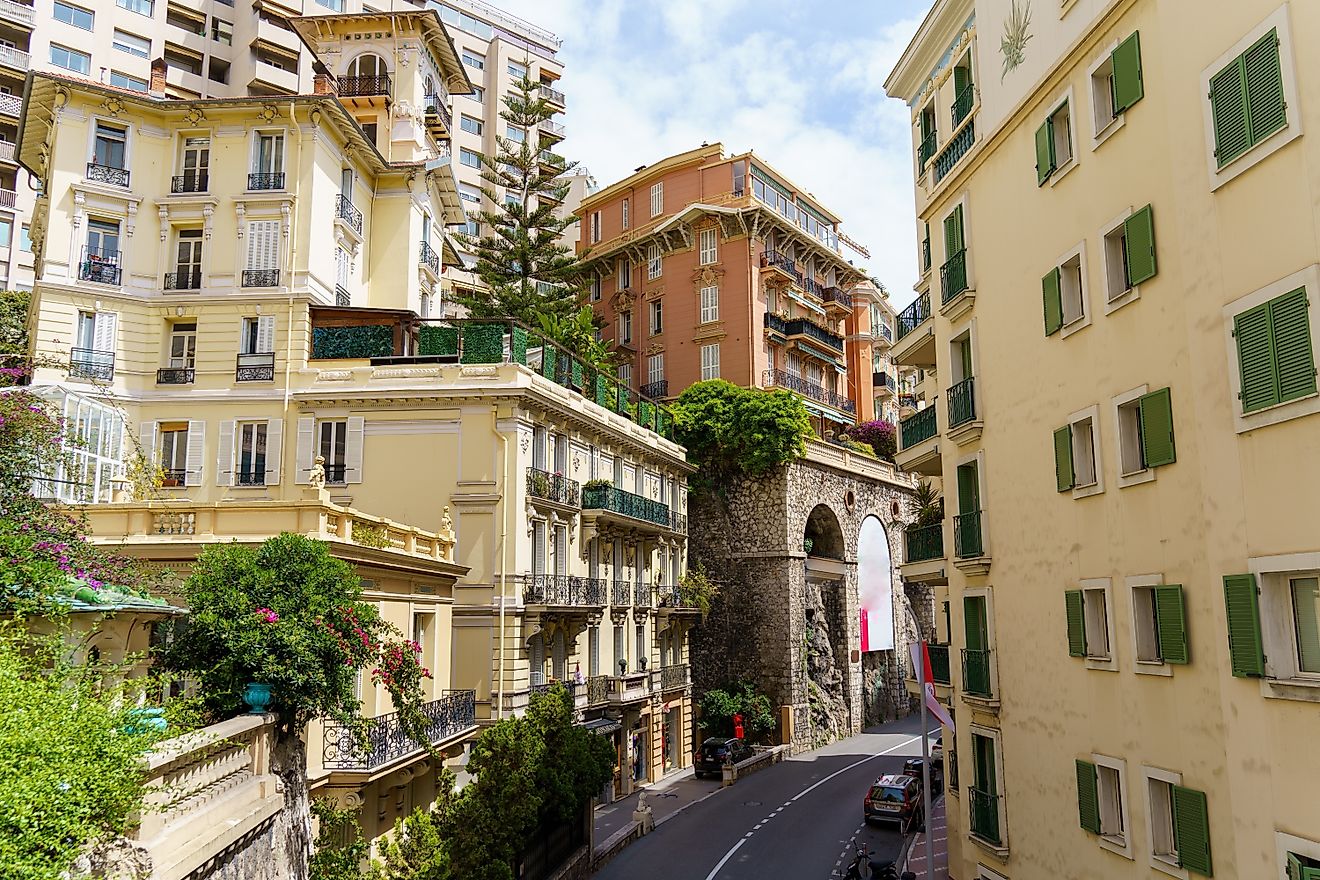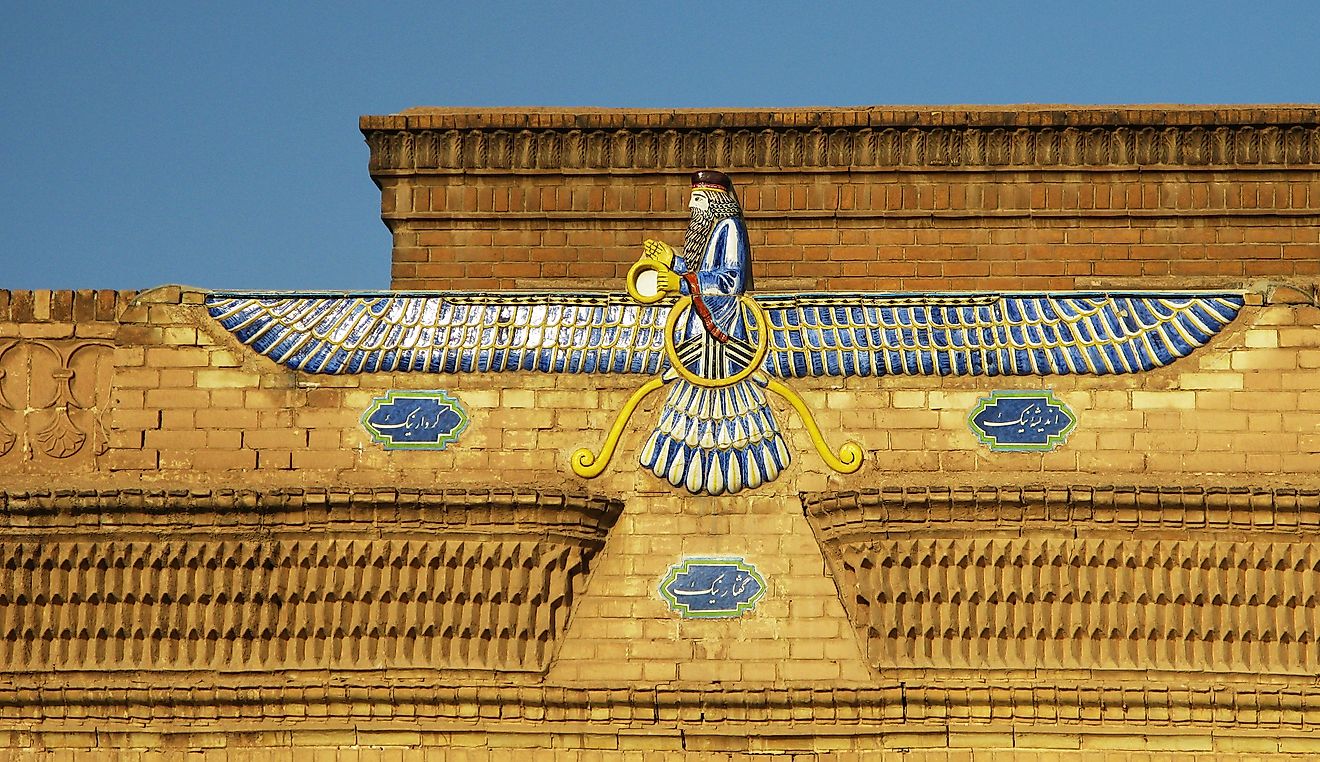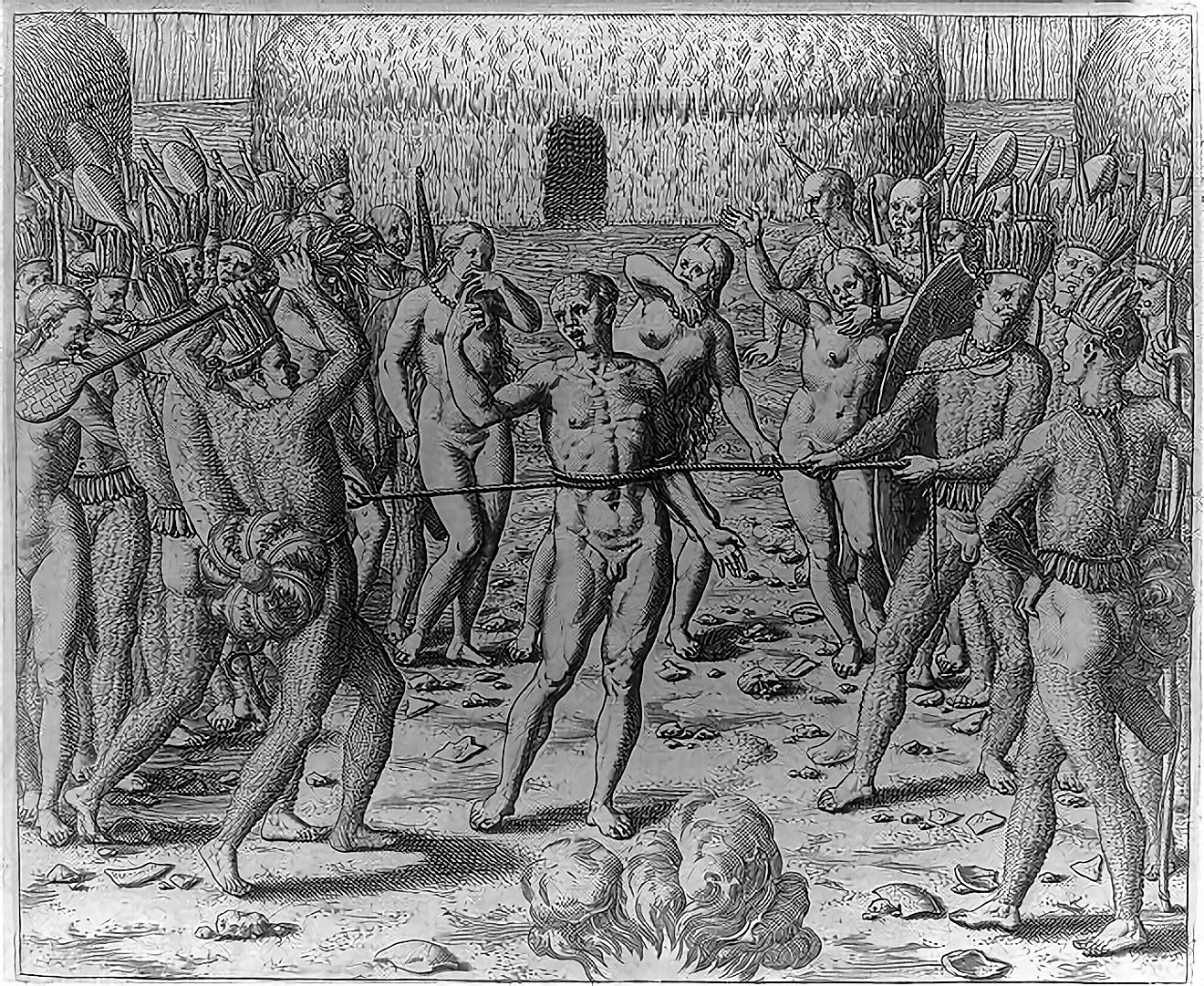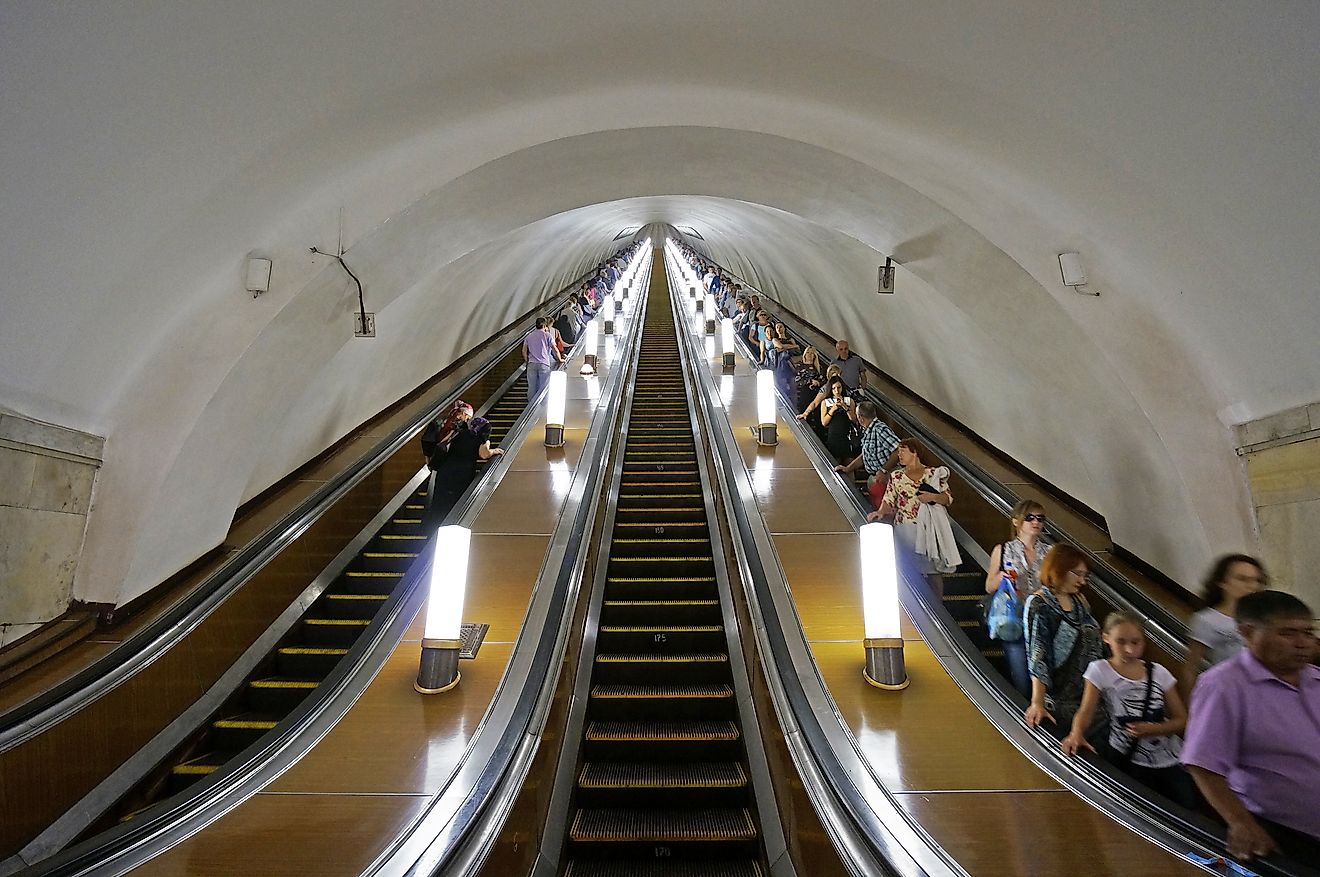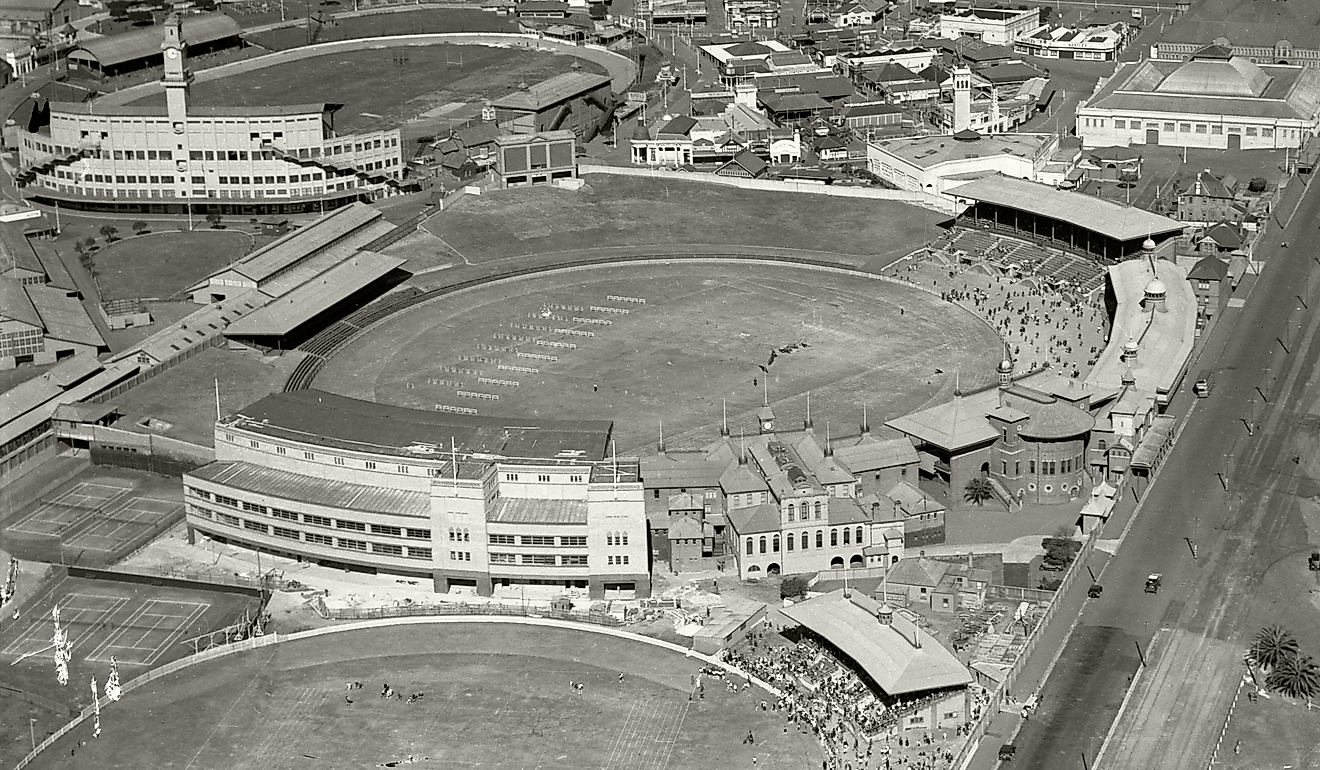What Is A Hypostyle In Architecture?

The word "hypostyle" originates from the Greek, and has a literal meaning, "under columns". Hypostyles were common in ancient Egypt, Persia, and the Middle East.
Purpose of Hypostyle
Hypostyle halls were designed to either be palaces, public halls, or temples. Banquets, weddings, and other royal or public events were held in these halls. This type of architecture is featured in various buildings, such as mosques, waiting halls, and several Indian architectures. They were also built as an entry way to inner sanctuaries. To maximize, builders would draw figures and symbols on the column's surface, displaying beautiful art carvings. These carvings symbolized a ruler, the owner's power, or their religious beliefs. Some even inscribed part of their history.
A hypostyle features large columns supporting a flat roof, and were built to help create more space. This was achieved, but the space was mostly occupied by the massive columns. Another problem was that light flowing into the hall was not sufficient because the large columns blocked light from getting to the centre. This was minimized by building the roof in such a way that the columns on both left and right side were lower than the columns in the centre, creating clerestory windows that allowed light in the hall.
Construction
A hypostyle hall features at least four columns, but larger halls can have up to a dozen. The columns, usually in Egyptian temples, resemble papyrus reed stalks, with their top looking like bell-shaped papyrus flowers in bloom. The roof is often flat, constructed with solid materials like cast iron, wood or steel. The columns are mostly made of stone. The foundation of the hall and the base of the walls are first placed, then they are covered in earth. This process continues, with the builders making mud ramps to slide construction bricks until the whole hall is finished to the top. The work is not done as the earth has to be shovelled out and the walls and pillars need to be smoothened out. It was thought that the carvings were made immediately after smoothening the walls, but research shows that carvings were drawn after all the work was done.
Examples of Hypostyle Halls
Some examples of hypostyle architecture includes the Great Hypostyle Hall of the Temple of Karnak in Egypt, Terminal 3 Hypostyle arrivals hall of the Ben Gurion International Airport, and the Mosque of Uqba in Kairouan, Tunisia.

